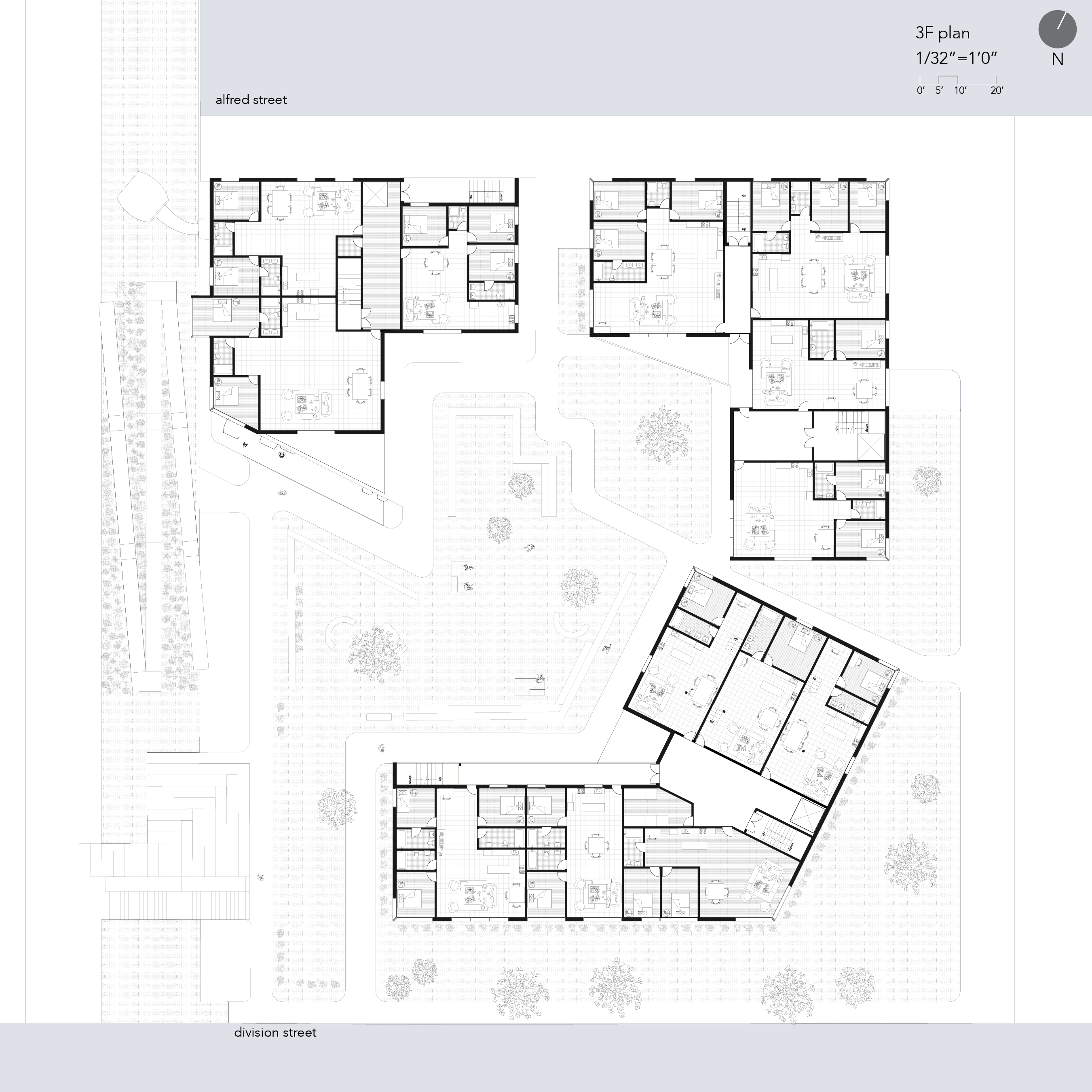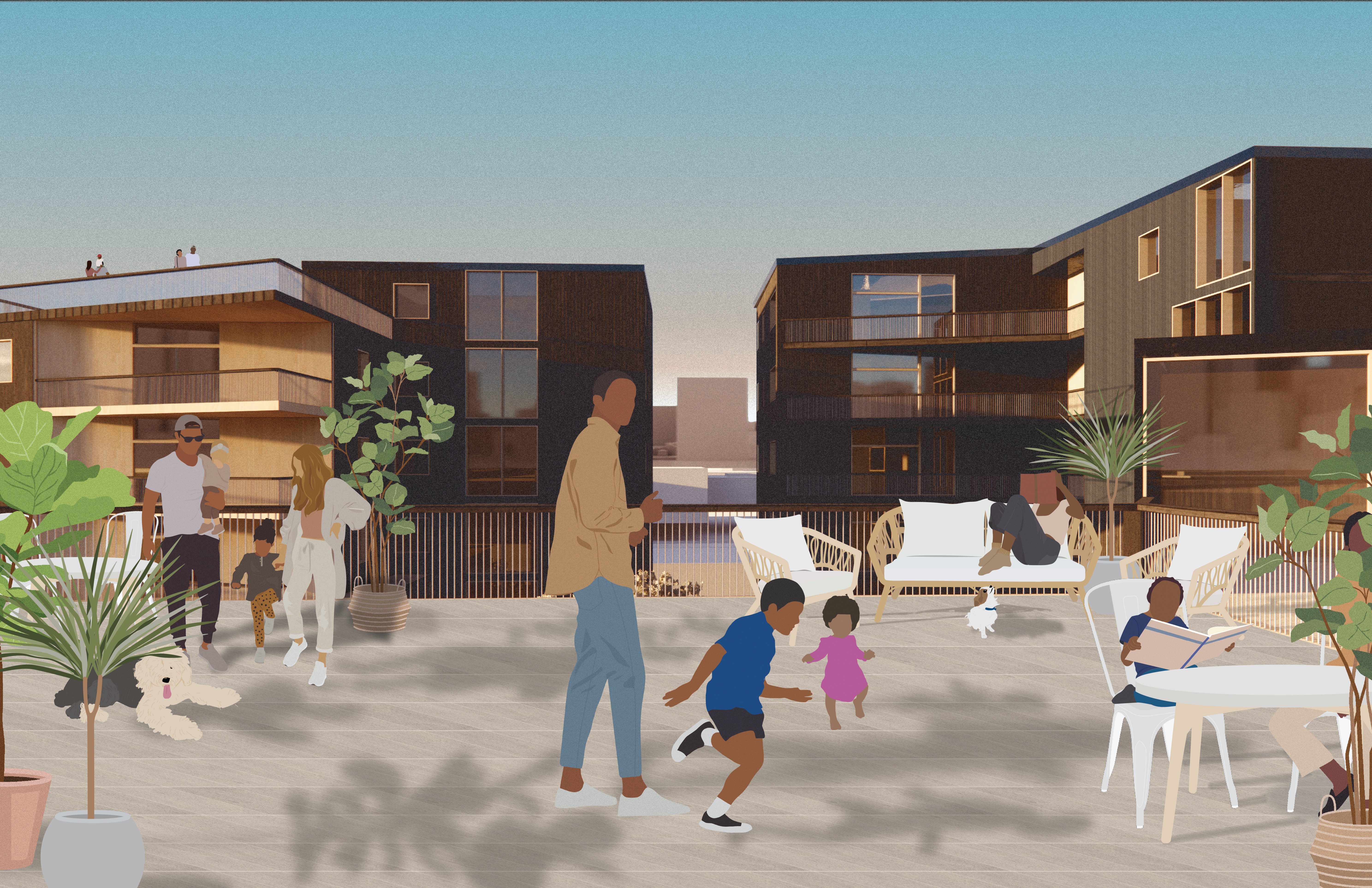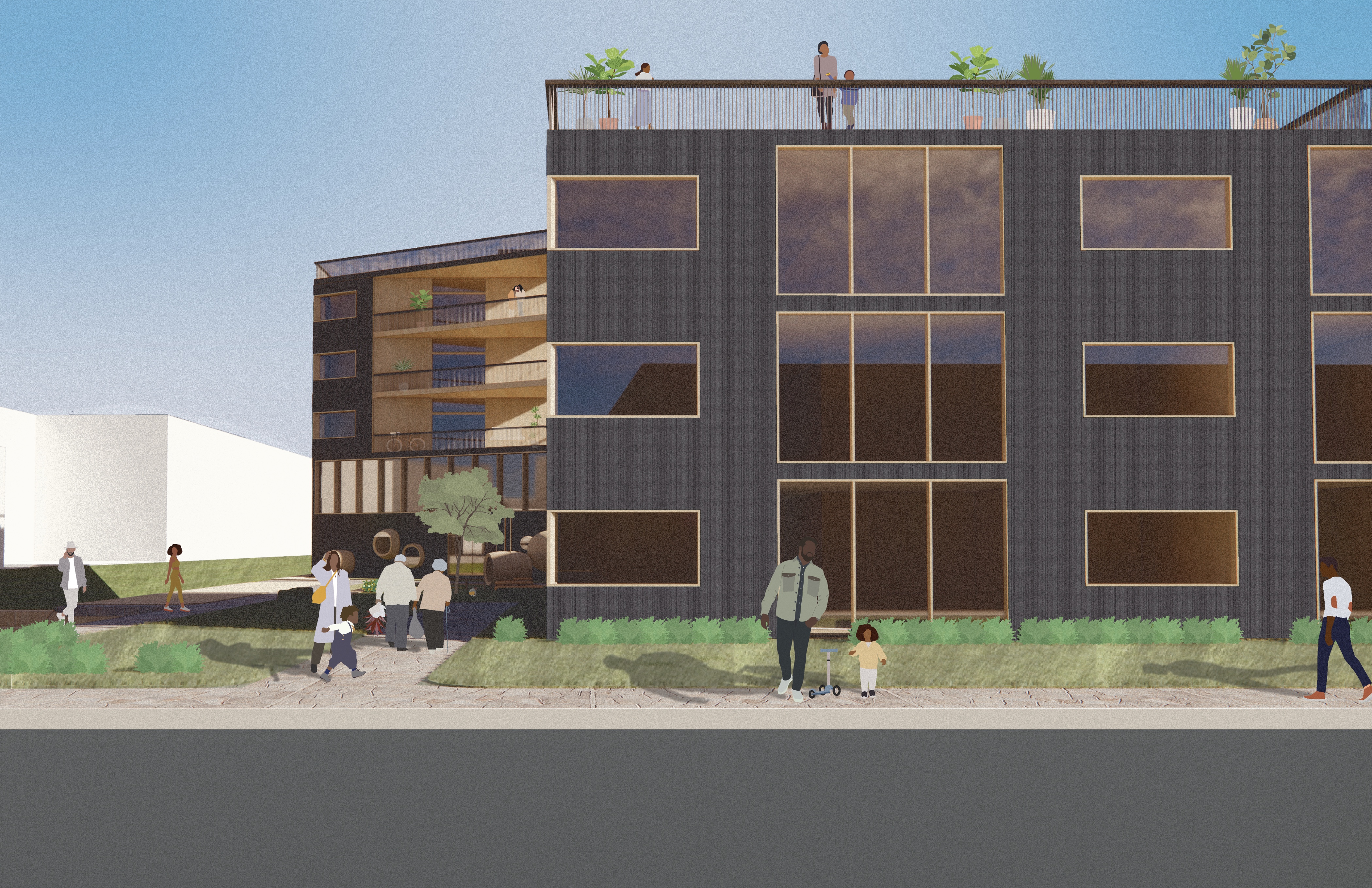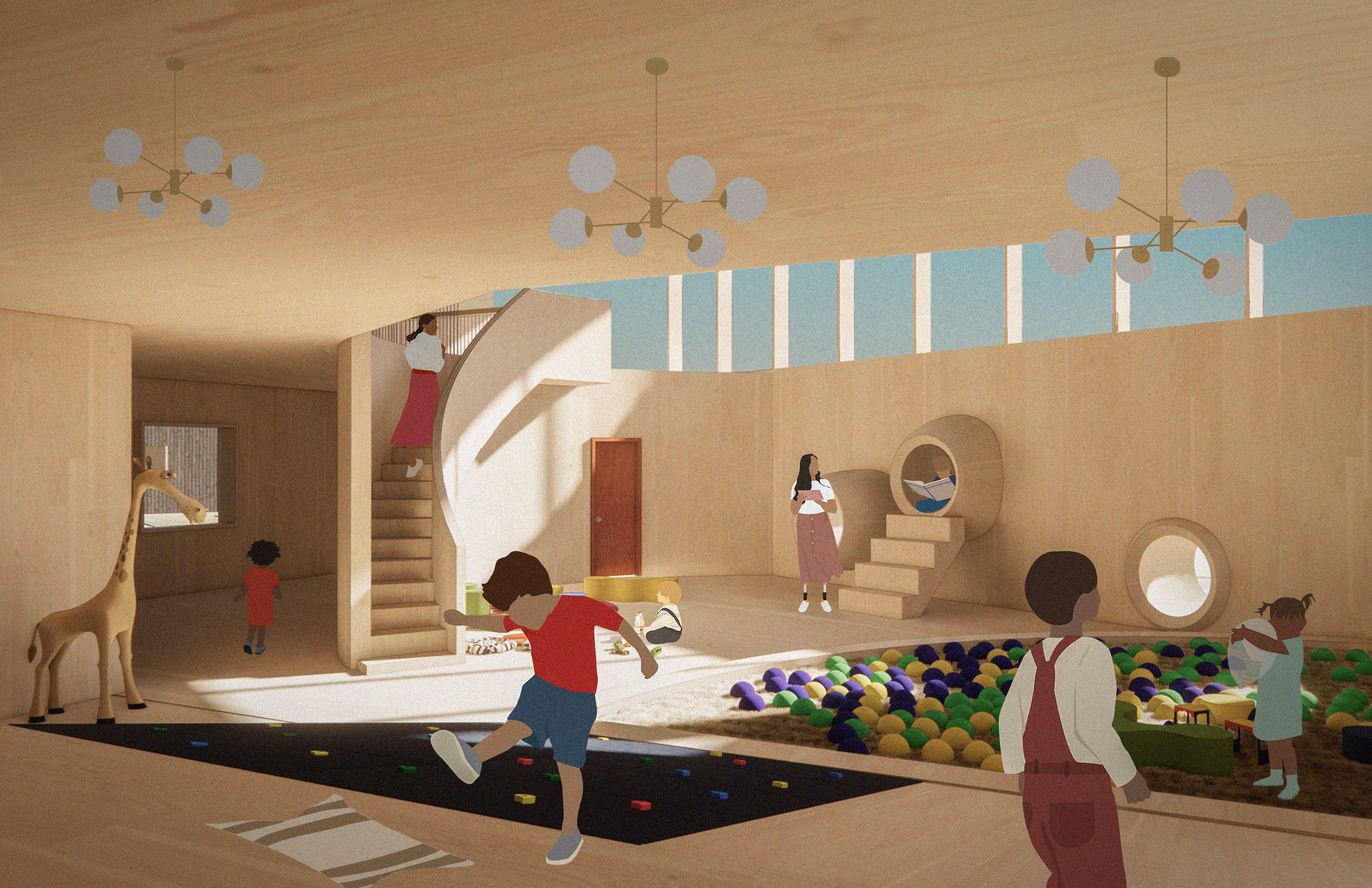systems studio | fall 2021
instructors: ellie abrons & meredith miller
collaborator: yaran zhang
Courtyard Above the Cut centers itself on extending the vitality of the Dequindre Greenway up to street level through the valuation of passive solar heat gain, communal outdoor space, and the provision of childcare. We targeted a dense project, both for affordability and increased housing security, that still maintained a middle housing scale to better align with the existing neighborhood.
We have left the SW corner of the site unbuilt and instead designed it as a continuation of the landscape. This area serves dual solar and access purposes. The vacancy of this corner creates greater southern porosity for solar heat gain into the units and better daylighting for the central courtyard. Additionally, it allows for a winding ramp and stair to connect the courtyard directly to the Cut. We recognize the need to balance publicness and privateness with this new Dequindre Cut access point. The stair and ramp point of entry is oriented toward Division St. This maintains convenience for building residents or parents of children who attend the daycare, without directing every Dequindre Cut user into the heart of the courtyard.
![]()
![]()
![]()
![]()
![]()
instructors: ellie abrons & meredith miller
collaborator: yaran zhang
Courtyard Above the Cut centers itself on extending the vitality of the Dequindre Greenway up to street level through the valuation of passive solar heat gain, communal outdoor space, and the provision of childcare. We targeted a dense project, both for affordability and increased housing security, that still maintained a middle housing scale to better align with the existing neighborhood.
We have left the SW corner of the site unbuilt and instead designed it as a continuation of the landscape. This area serves dual solar and access purposes. The vacancy of this corner creates greater southern porosity for solar heat gain into the units and better daylighting for the central courtyard. Additionally, it allows for a winding ramp and stair to connect the courtyard directly to the Cut. We recognize the need to balance publicness and privateness with this new Dequindre Cut access point. The stair and ramp point of entry is oriented toward Division St. This maintains convenience for building residents or parents of children who attend the daycare, without directing every Dequindre Cut user into the heart of the courtyard.


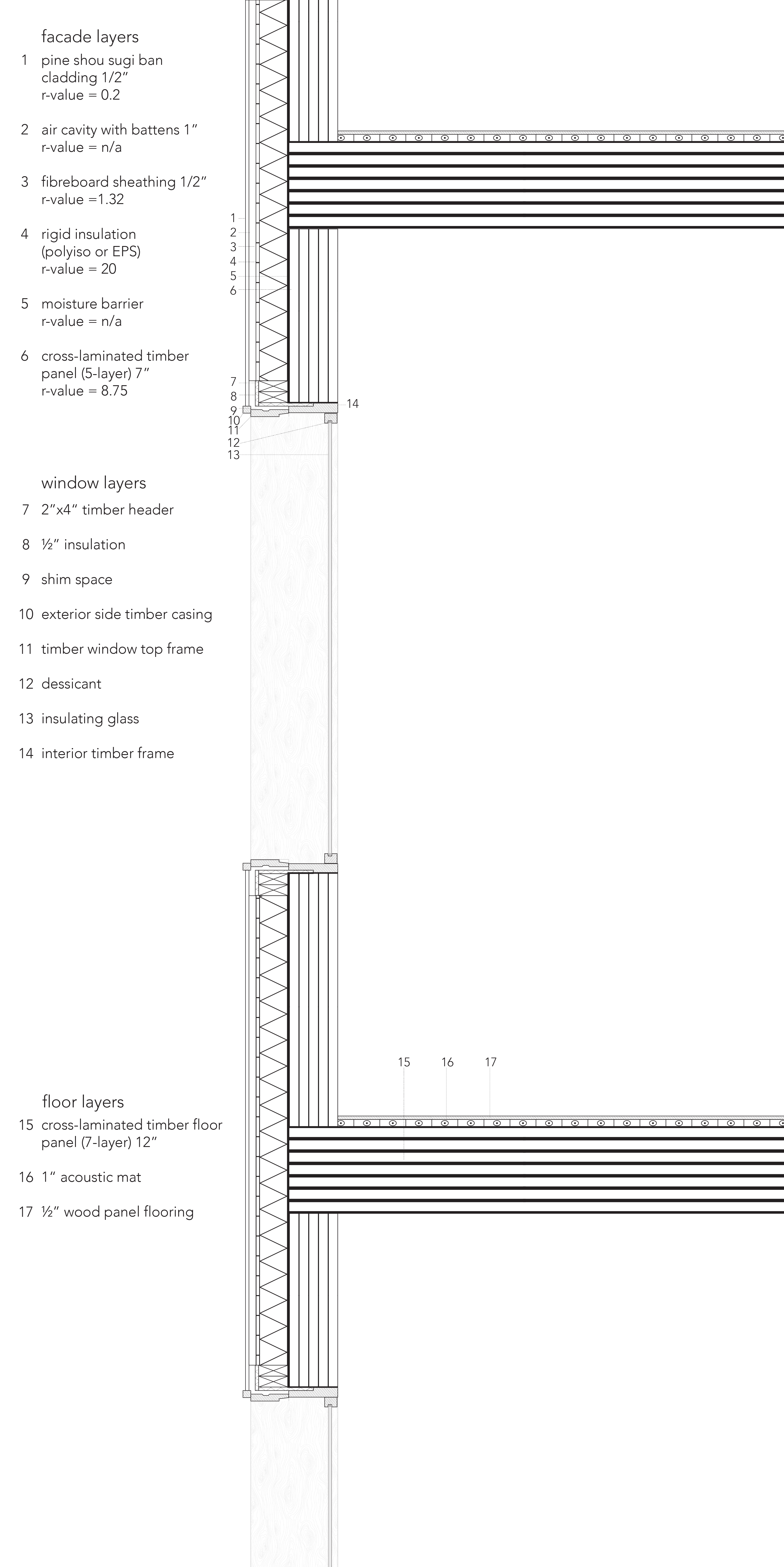

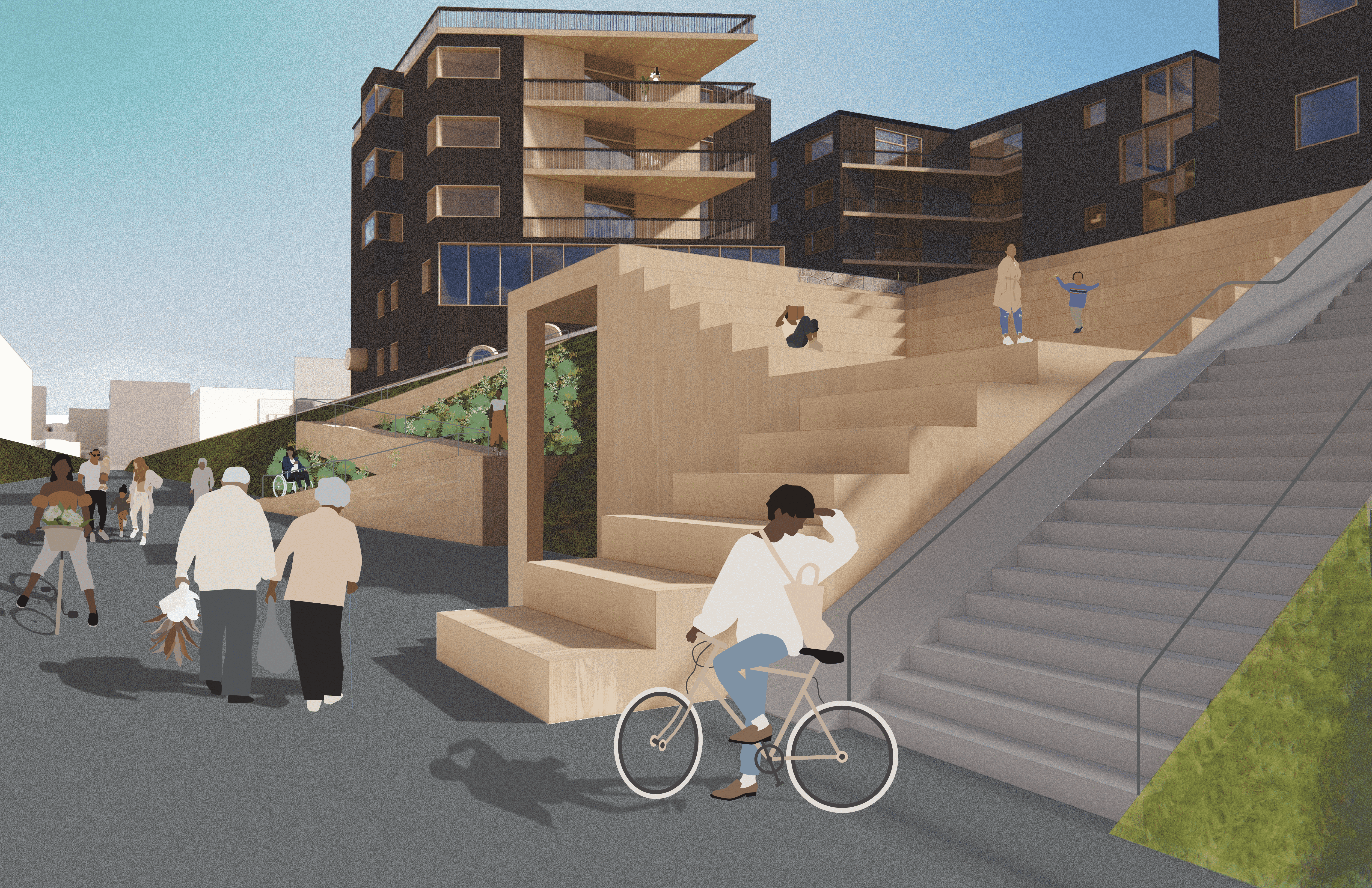
courtyard above the cut



